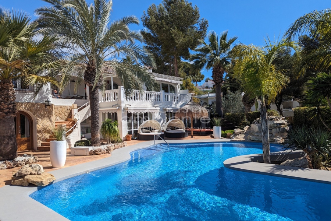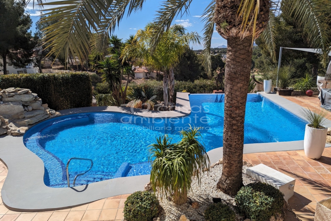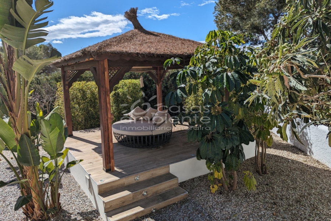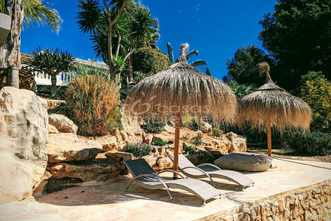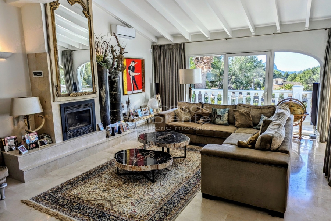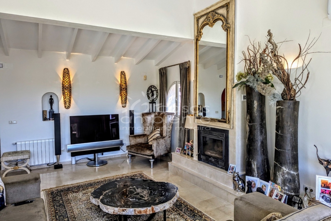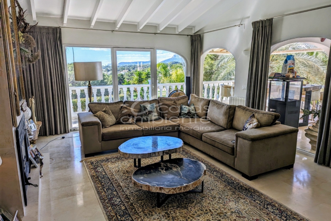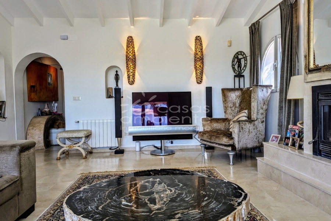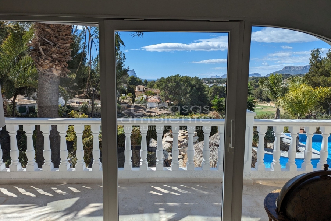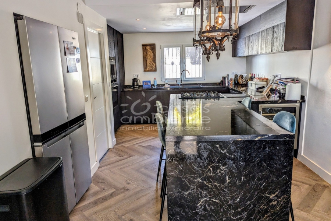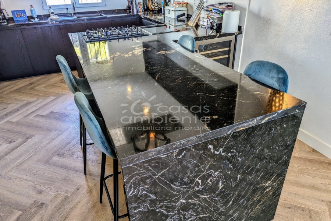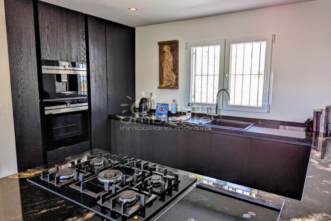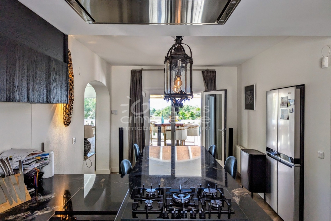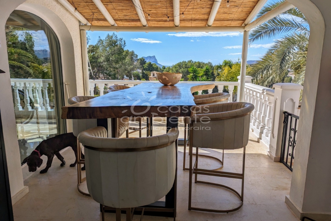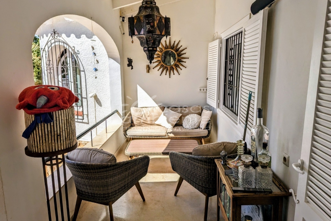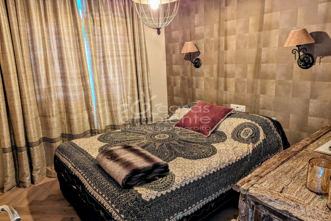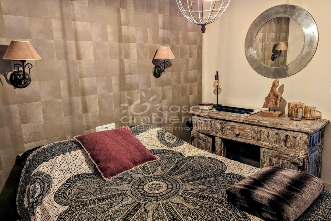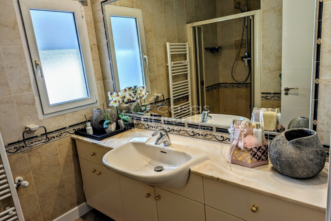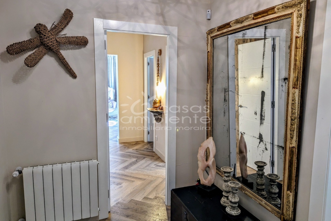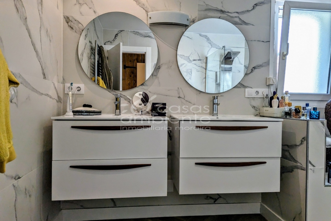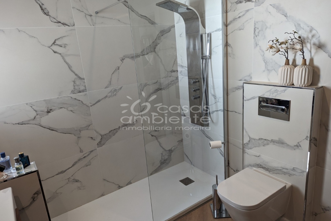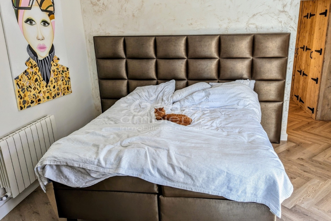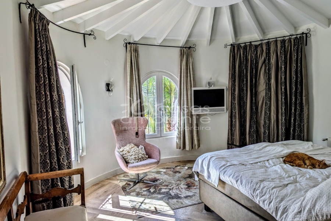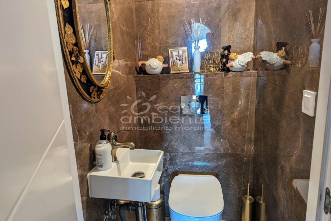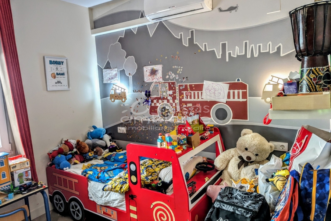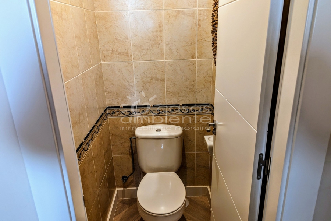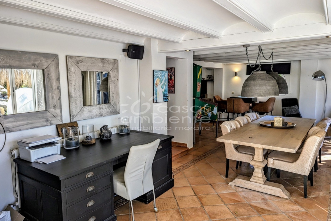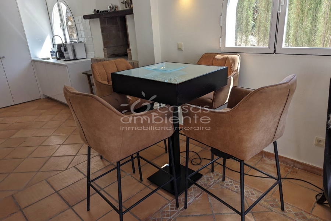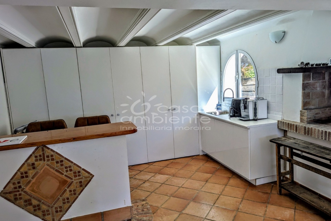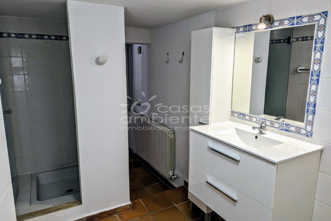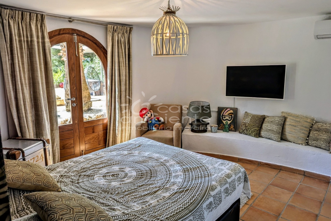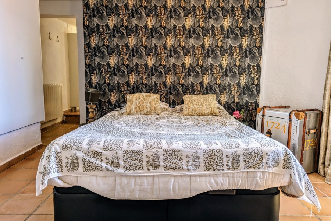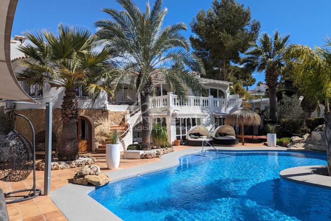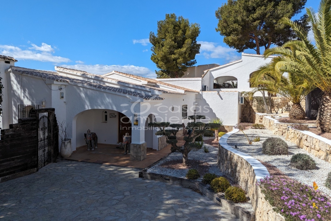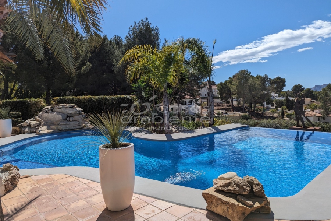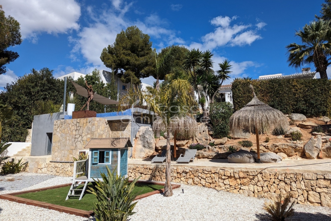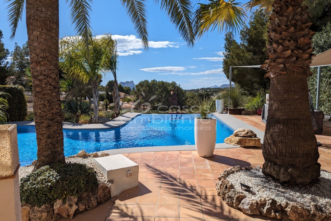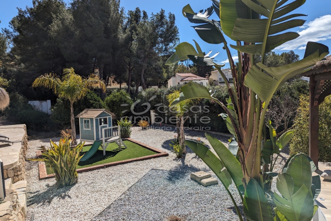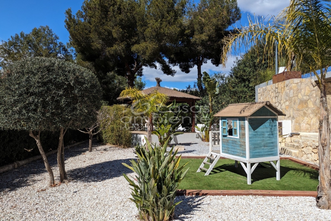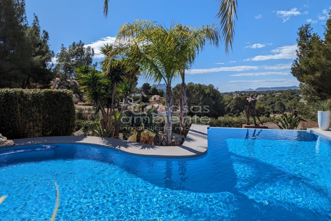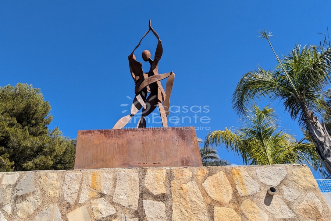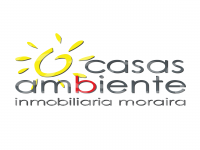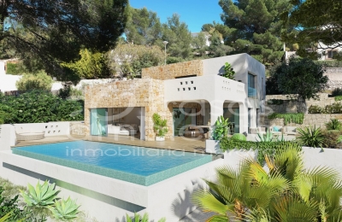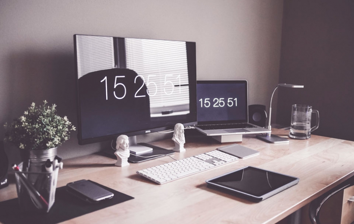Benissa
· San Jaime
Villas · Resales
This luxury villa with golf, sea and mountain views is located in the sought after San Jaime area of Benissa. It is distributed over two floors and surrounded by a beautiful garden with spacious terraces and situated in a quiet residential street. At street level there is a garage for two cars with steps down to the main level of the villa, there is also an option to create a driveway virtually to the front door! You enter the villa into a small hallway with a guest toilet, then you enter a superb living room with feature fireplace and views over the pool to the Penon de Ifach and the mountains. To the right is the kitchen/dining room which features a luxury kitchen with all the appliances you will need and fantastic black and gold marble worktops. Directly outside the kitchen is a covered terrace with a second dining table and a relaxing area. Through a door in the kitchen you enter a hallway which contains a spacious double bedroom, a family bathroom, a guest toilet and a childs bedroom which is also a double bedroom. At the end of the hall you will find the master suite which includes a dressing area with wardrobes, a walk-in wardrobe, a wonderful en-suite bathroom with walk-in shower and two vanity units and a luminous bedroom with three windows, excellent for light and the views. To complete this floor there is a utility room and a spacious guest bedroom with direct access to the garden. Down an external staircase you arrive at the lower floor which consists of a large glazed naya with bi-fold doors including a barbecue, stoarge cupboards, a desk, a table and chairs and a bar area, a large guest bedroom with door to the pool terrace, a bathroom with vanity unit and walk-in shower and access to an under-build area. The pool terrace is amazing, perfect for all the family or for entertaining, it includes a 70m2 custom design infinity pool with jacuzzi and waterfall feature, an area with two large daybeds and a parasol and a large area for relaxing or partying with seating and sails for shade. Down a small staircase you reach the second level of the garden which features a large pergola with a daybed on a raised platform, a second area with sunloungers and parasols, and for the kids there is a playhouse, something for everybody!- Key points:- Built 1973- Latest renovations 2023- Air conditioning throughout- Gas central heating- Alarm- Internet available- Double glazing with shutters- Awnings and sails for extra shade- Garden with auto-irrigation and coloured lighting- Summer kitchen- 50m2 garage- Furniture negotiable- Annual taxes 977€- Distances:- 350m to golf course and two restaurants- 1.5km to international supermarket and a large choice of restaurants- 2.5km to the local beach Cala Baladrar- 2.7km to Moraira, beach, town centre and marina- 9.1km to the motorway access in Benissa- If it is luxury you are looking for, look no further, make your appointment today.- If you want a larger plot the plot next door is also for sale.
Currency exchange
- Pounds: 1.072.122 GBP
- Russian ruble: 0 RUB
- Swiss franc: 1.218.518 CHF
- Chinese yuan: 10.016.528 CNY
- Dollar: 1.384.268 USD
- Swedish krona: 13.988.663 SEK
- Norwegian krona: 14.992.725 NOK
- January 0 €
- February 0 €
- March 0 €
- April 0 €
- May 0 €
- June 0 €
- July 0 €
- August 0 €
- September 0 €
- October 0 €
- November 0 €
- December 0 €






