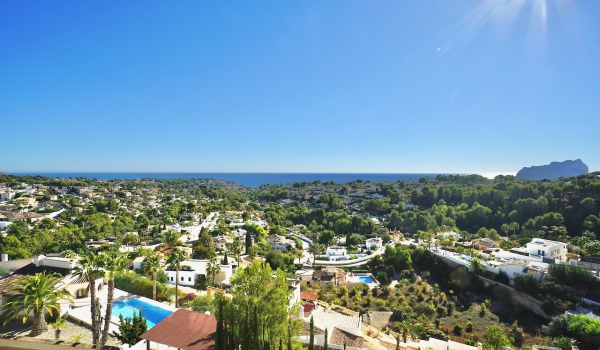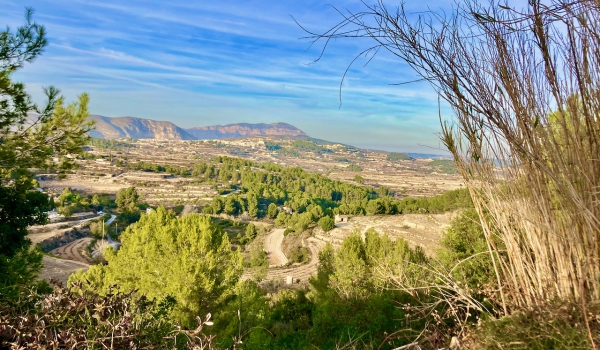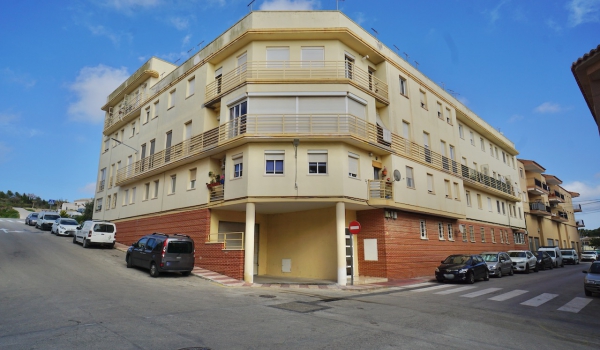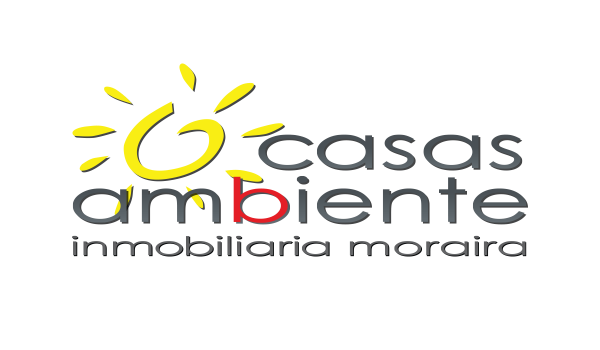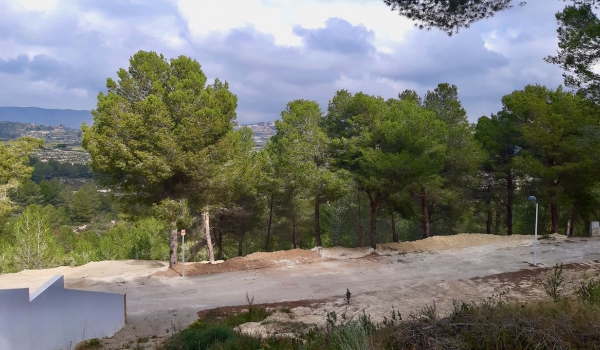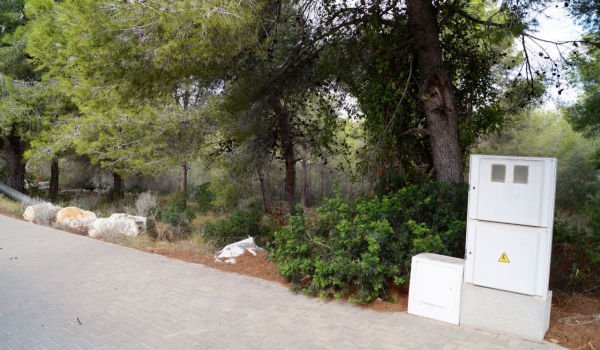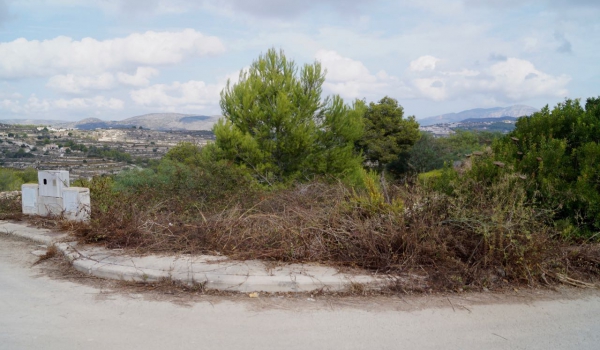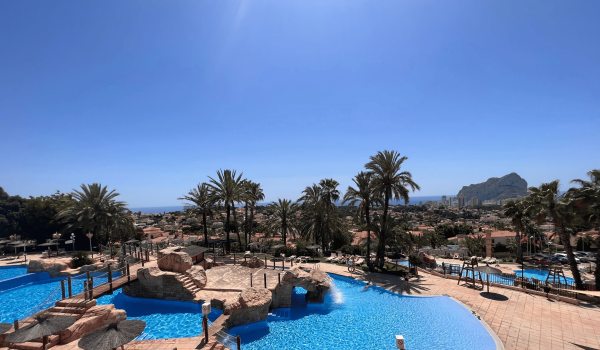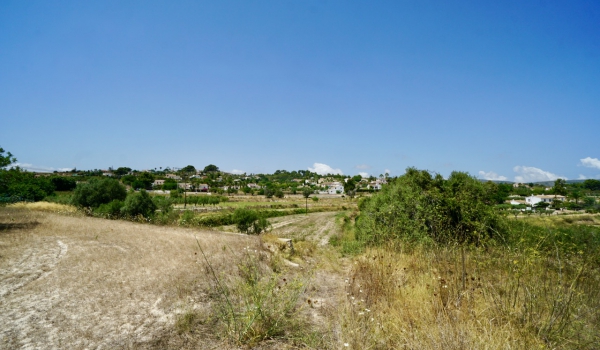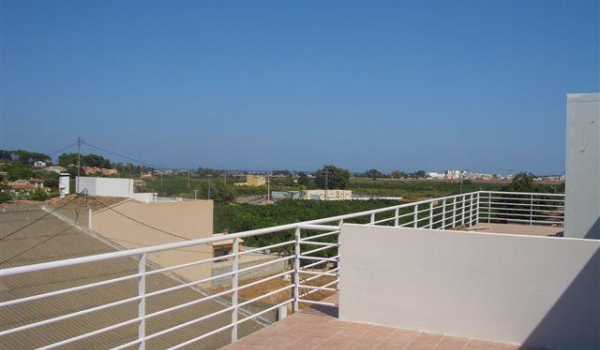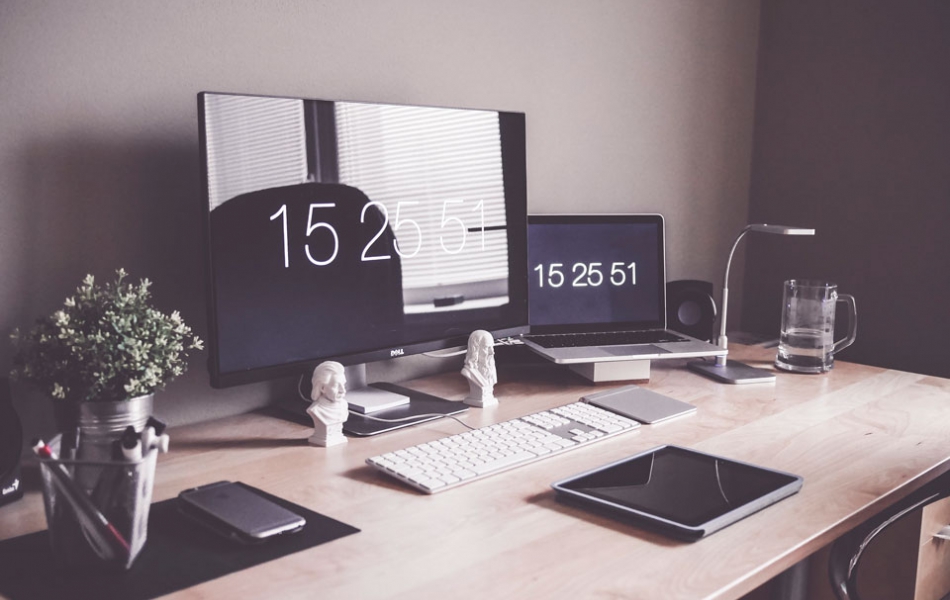Are you looking to buy property in Moraira? Don't look any further, you will find your dream home with Casas Ambiente Moraira.
Casas Ambiente Moraira offers you the property for sale in Moraira and surrounding areas that you are looking for and which will contribute to your well-being. If you want to buy a new build or a resale property on the Costa Blanca, take a look at our property catalogue.
You find all types of apartments, bungalows, townhouses, fincas or villas for sale in Moraira, Calpe, Javea, Benitachell, Teulada, Benissa, Jalón, Lliber, Gata de Gorgos, etc.
Our team of estate agents in Moraira offer many different options of homes in both resale and new build. Our properties for sale in Moraira and surrounding areas are distributed throughout the area so that each client can choose the best option for their well-being and rest.
You may chose your property for sale in Moraira in: Benimeit, La Camarrocha, Costera del Mar, El Bosque, El Portet, Pinar del Advocat, La Cometa, La Pinada, Las Fuentes, Montemar, Coma de los Frailes, Alcasar, Arnella , Center, Fanadix, Villotel, Moravit, Paichi, Pla del Mar, San Jaime, Solpark, Portet Valley, Verde Pino and La Sabatera, Cap Blanc, Platgetes.
Are you ready to enjoy the Costa Blanca? Browse our website and find your property for sale in Moraira
Do not hesitate to contact us if you see any property that might be of interest to you: close to the sea, with sea views, swimming pool… Remember that Casas Ambiente are specialists in the whole area of Moraira and surrounding areas, so we know perfectly what the best property in Costa Blanca North can be for you.
If you are looking for an estate agent in Moraira with confidence, experience and professionalism, you are in the best place to fulfil your dreams.






