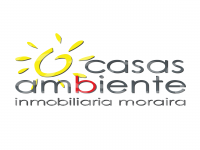Moraira
· Pinar del Advocat
Villas · Resales
This wonderful villa with remarkable sea views is only a 3 minute drive to the beach, marina and town centre of Moraira. The property is situated on a sloping plot, without a lot of steps, and distributed over two separate floors. You approach the villa from a quiet residential street and enter through a large entrance with double gates onto a large driveway which takes you to either the upper level of the villa with flat access or to the lower level with steps up to the pool terrace and apartment. At the higher level there is a garage and carport, and at the lower level there is another garage with an electric car charger and also open parking for several cars or a boat or mobile home. The upper level of the villa is the principal living area, from the parking area you would normally enter directly into the kitchen, a superb room fully fitted with luxury gloss white handle-less cupboards and Silestone worktops and including Siemens stainless steel oven, multifunction microwave, warming drawer, gas hob, extractor and integrated dishwasher, and a LG American style fridge/freezer, altogether a chefs dream. From the kitchen you go through a Tosca arch into the living room where you immediately see a view of the sea. The spacious living room has a feature fireplace with electric fire, television and decorative open shelf and glass sliding doors leading to the glazed naya. The naya has wonderful sea views and plenty of space for dining and relaxing, at one end is the seldom used front door and at the other end there is a glass door which takes you to the upper terrace. Up four steps and you are on the terrace surrounded by glass railings and one of the best views you can experience. The back of the terrace has a beautiful feature stone wall and a pergola has been built for both relaxing and dining, shade is provided by a sail shade, just imagine sitting here at any time of day. Through a Tosca arch in the living room you reach a short hallway, to the right is the master suite, consisting of a spacious bedroom with glass sliding wardrobes, ample storage drawers and glazed doors leading out to the upper terrace and a superb en-suite bathroom including vanity unit, walk-in shower and freestanding bath. To the left you find bedroom 2, another spacious room with built-in wardrobes, storage drawers and an archway through to an en-suite bathroom with corner shower, vanity unit and wall storage. The next room is the guest toilet which also has a vanity unit. The last room on this floor is bedroom 3, another good size room with built-in wardrobes and storage cupboards:The lower level of the villa is the guest apartment, situated right beside the pool with an awning directly outside to give some shade, perfect for family and friends. You enter into a spacious living room which is situated in the middle of the apartment. To the right is a kitchen, with window overlooking the pool, fully fitted with gloss white cupboards and including double oven, microwave, gas hob, extractor, dishwasher and fridge/freezer, everything that they will need! Next to the kitchen is a twin bedroom with built-in wardrobes and storage cupboards. Off the living room is a large storage cupboard. Up six steps from the living room you will find the bathroom including vanity unit, corner shower and a tall storage cupboard. Next to here is a large double bedroom with built-in wardrobes.The pool terrace with lovely sea views is just like a luxury resort, 9 x 5m heated pool with jet stream, walk-in shower, hot tub, steam room, gym/storage room, an alfresco dining area under the awning outside the guest apartment and still lots of space for sun loungers, a wonderful space to spend sunny days throughout the year. Around the villa is an easy maintenance garden with mature plants, trees and palms. Next to the garage at the higher level of the plot there is a utility/store room, at the lower level of the plot you will find the pool pump room, a garden storage building and a casita for the gas bottles.- Key points:- Immaculate condition- Built: 1979- Renovated: 1990 and 2000- Extended: 2019- Insulated roof and walls- Two garages and a carport- Electric car charger- Double glazed windows with shutters and mosquito screens. Electric shutters and awning in the glazed naya- Gas central heating- Towel radiators in bathrooms- Air conditioning- LED lighting- Garden lighting- Pool with jet stream and heat pump, renovated 2021- Steam room and gym- Fibre internet available- Alarm system with cameras- This property can be bought furnished- Annual taxes 837.71€ ( total of property tax and rubbish tax)- All property documentation updated- This wonderful property with views that you will love cannot be visited until March 18th 2025- Distances:- 1.5km to the beach, marina and town centre- 3km Golf- 10km to motorway access in Benissa
Currency exchange
- Pounds: 1.576.924 GBP
- Russian ruble: 0 RUB
- Swiss franc: 1.789.259 CHF
- Chinese yuan: 14.428.720 CNY
- Dollar: 1.985.581 USD
- Swedish krona: 21.308.328 SEK
- Norwegian krona: 22.079.593 NOK
- January 0 €
- February 0 €
- March 0 €
- April 0 €
- May 0 €
- June 0 €
- July 0 €
- August 0 €
- September 0 €
- October 0 €
- November 0 €
- December 0 €


































































