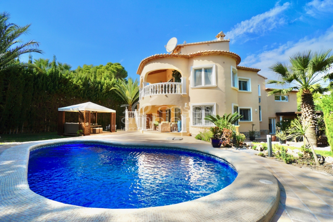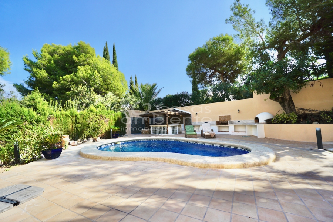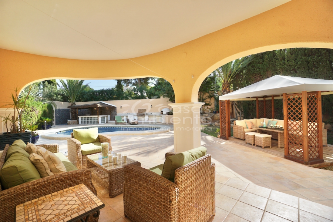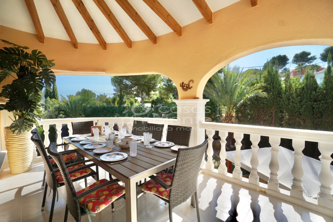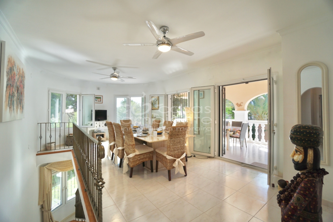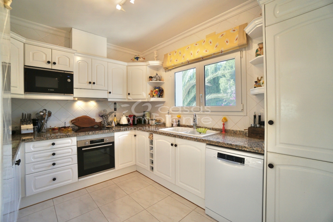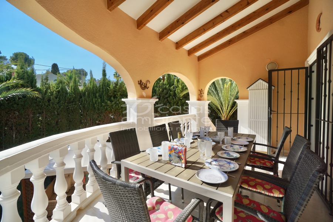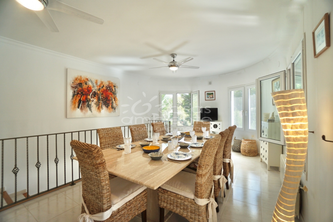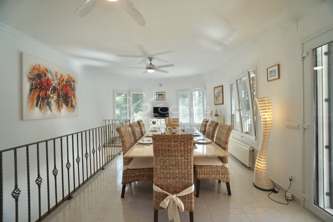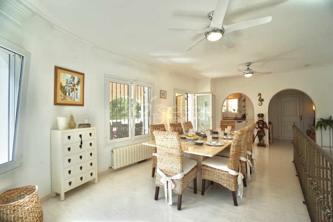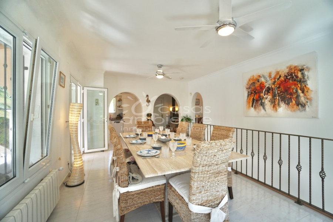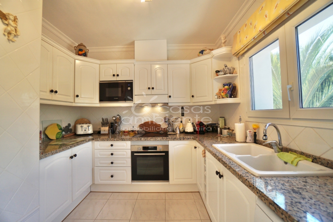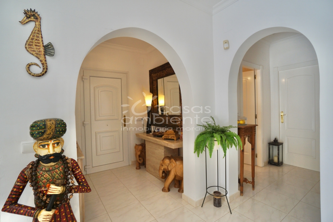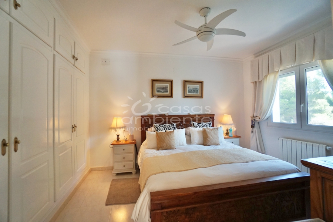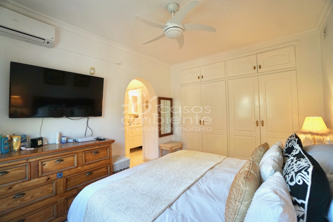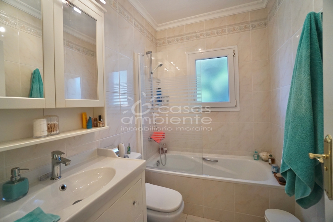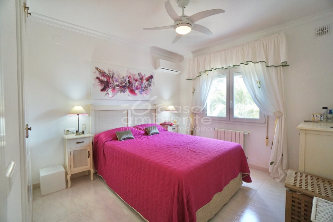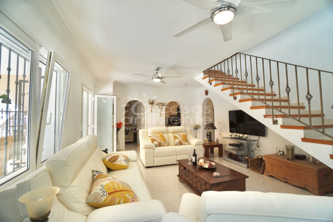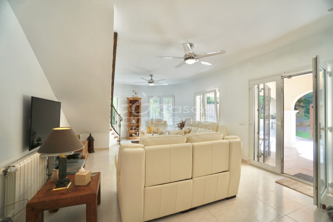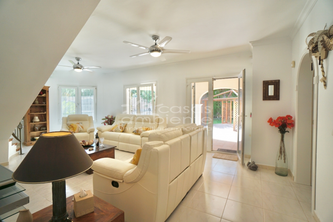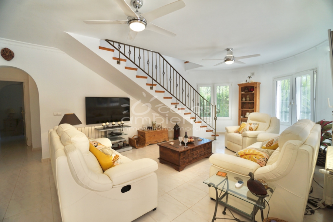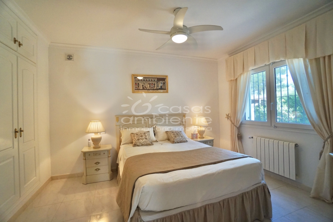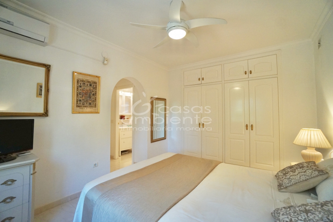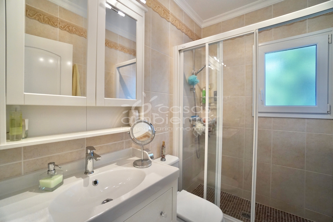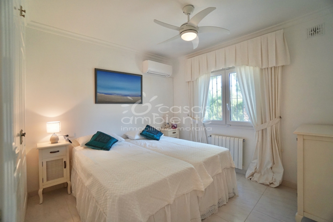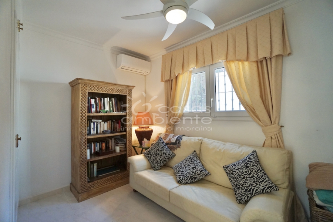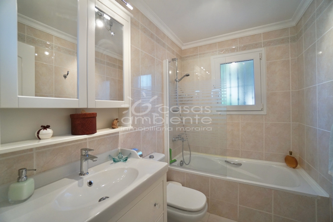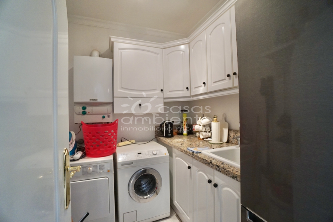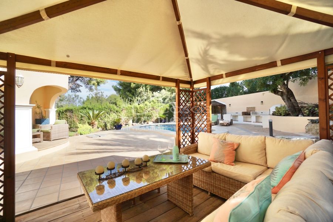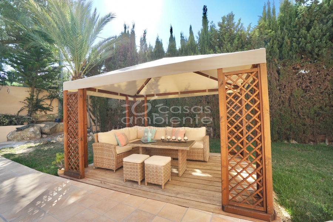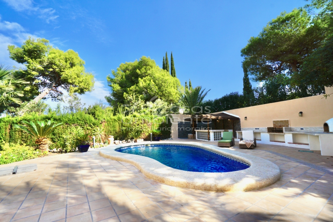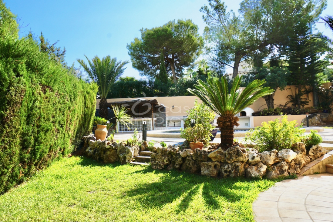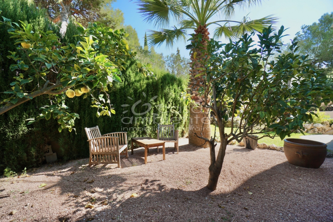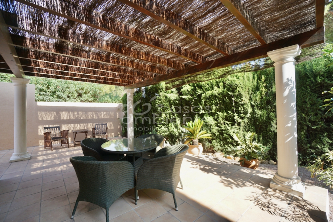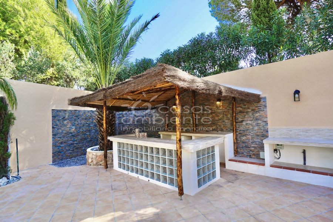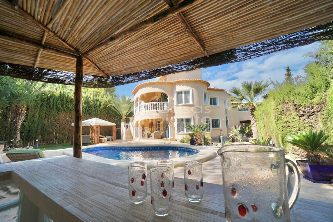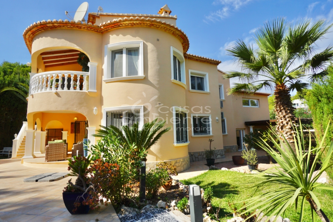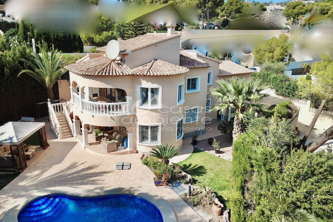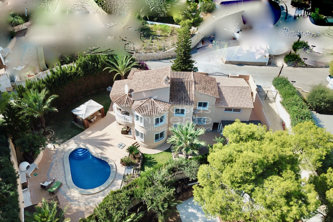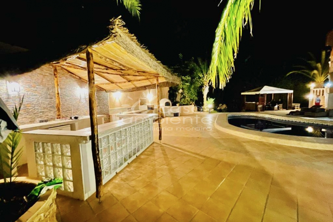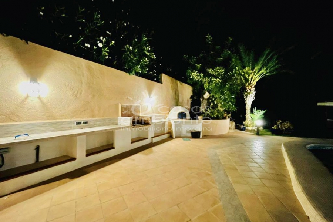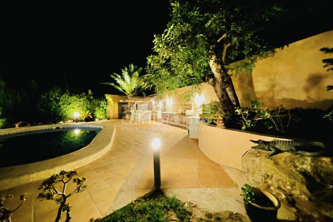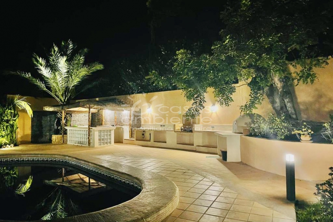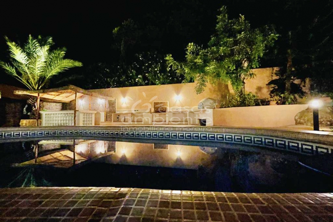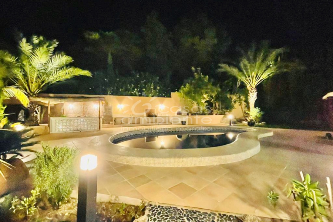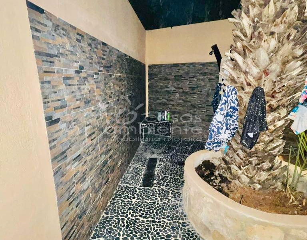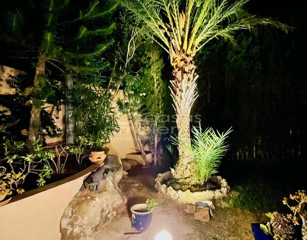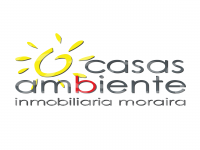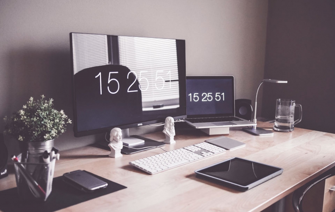Villa for sale in Moraira, Fanadix
Villas · Resales
This luxurious and bright villa is located in the Fanadix area of Moraira. The location is perfect with peaceful, green surroundings and just a 5 minute drive or 30 minute walk to the centre of town where you will enjoy a large variety of shops, restaurants and the fabulous sandy beaches. Even closer are the popular swimming and dining options at Cala L'Andragó.
At the front of the property there is a pedestrian gate to the front door and to the right an electric vehicle gate and driveway. On entering the villa, there is a reception area that leads into a spacious dining room. On the left hand side, there is the main kitchen complete with newly installed Bosch appliances including a dishwasher, oven, hob and microwave. There is also access via French doors to a covered terrace. To the right, there are two good sized double bedrooms both with built in wardrobes and air-conditioning. The master bedroom has an en-suite bathroom and there is also a family shower room.
The lower floor of the villa is accessed internally by a newly installed feature wrought-iron staircase. There is a similar configuration downstairs consisting of a large and luxurious lounge room, two large double bedrooms, a single bedroom, an en-suite bathroom plus a family shower room. Again, all bedrooms have ample built-in wardrobes for storage. Next to the lounge, there is a kitchenette / utility room that has a new fridge freezer.
As you step out of the living room into the downstairs Naya, you are presented with the extremely large sun terrace & pool area, perfect for entertaining family and friends or for just relaxing in the private and tranquil mature garden. Arranged around the free form-shaped swimming pool, there is everything to you need to entertain in style; a covered bar area with room for 6 stools, a full outdoor kitchen space including a new, wood burning pizza oven and a Gazebo area. The covered terrace and the Gazebo are both perfect for dining and for relaxing in the shade.
Next to the pool there is also a new solar powered shower for rinsing off outside.
The under-build has an electricity supply and would make a fabulous games room, studio or office space. There are additional storage spaces for gardening equipment and other items.
KEY FEATURES:
- Electric gates
- Large parking place covered with a shade sail
- Spacious, luxurious and bright throughout
- LARGE pool terrace with an 8 x 4 m pool
- Beautiful, mature garden
- Potential for a Games room / Studio or a Separate guest apartment
- Brand new outdoor Kitchen and Gazebo
- New BOSCH kitchen appliances including Fridge Freezer, Oven /Hob & Microwave
- A/C hot and cold in all bedrooms
- Central heating throughout
This fabulous and high quality property is ready to move into!
Currency exchange
- Pounds: 553.965 GBP
- Russian ruble: 0 RUB
- Swiss franc: 626.050 CHF
- Chinese yuan: 5.073.897 CNY
- Dollar: 695.426 USD
- Swedish krona: 7.715.912 SEK
- Norwegian krona: 7.926.981 NOK
- January 0 €
- February 0 €
- March 0 €
- April 0 €
- May 0 €
- June 0 €
- July 0 €
- August 0 €
- September 0 €
- October 0 €
- November 0 €
- December 0 €






