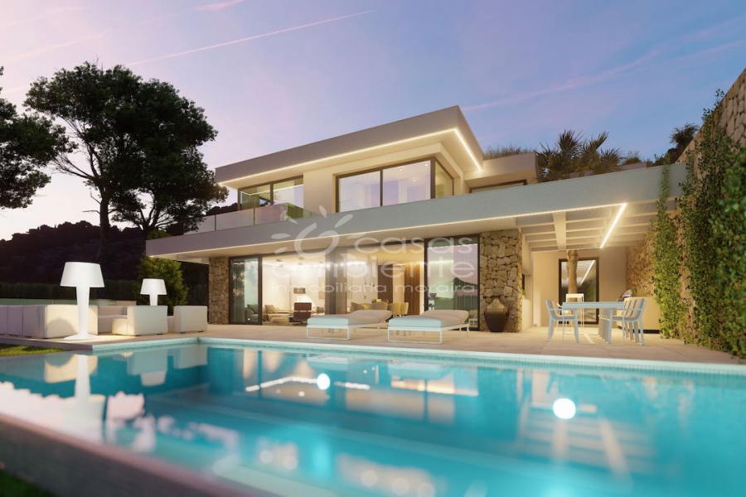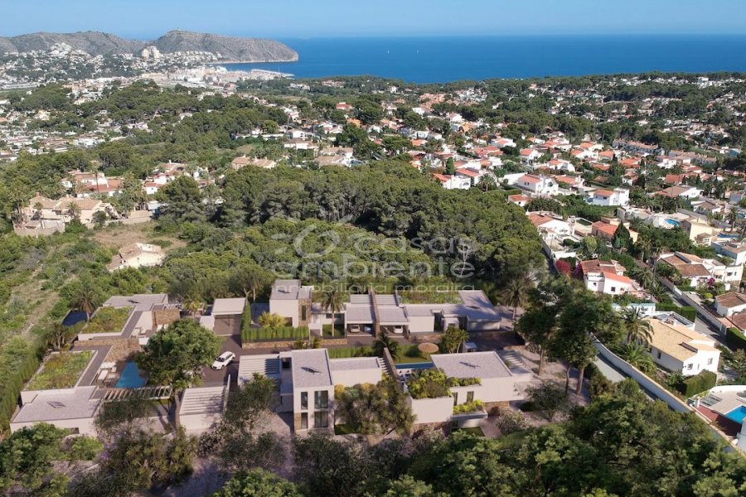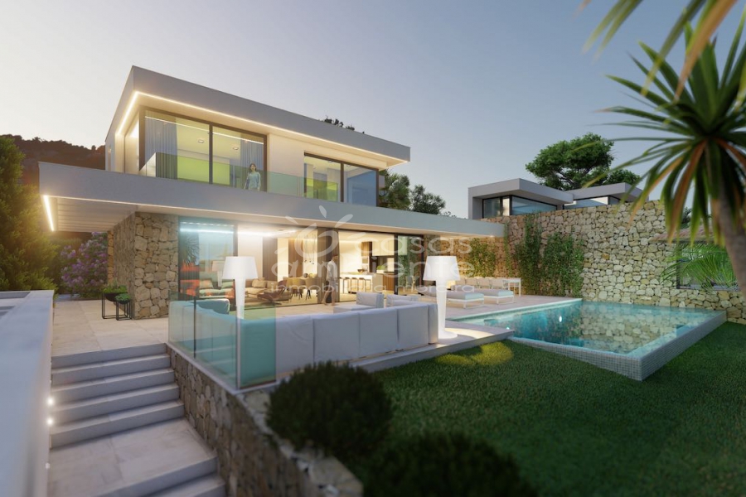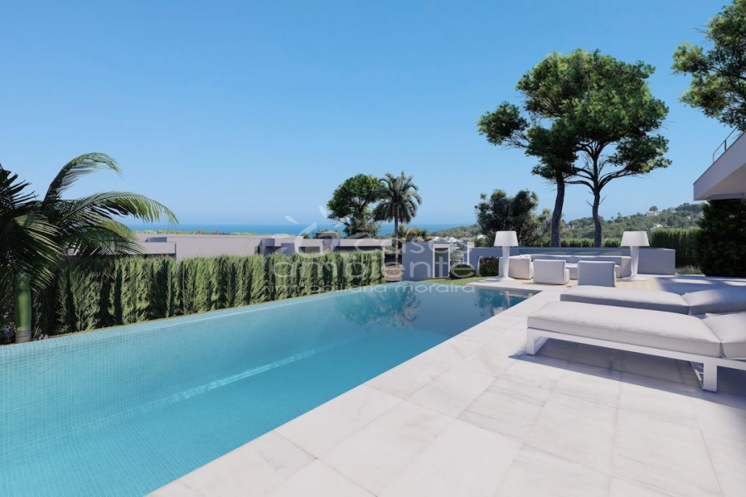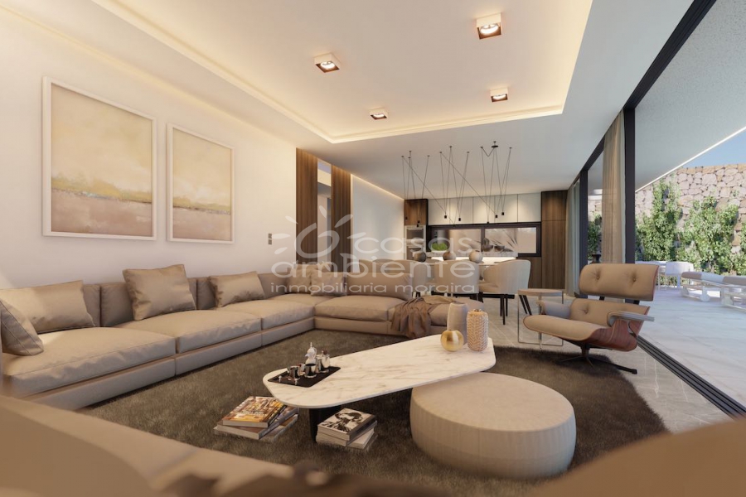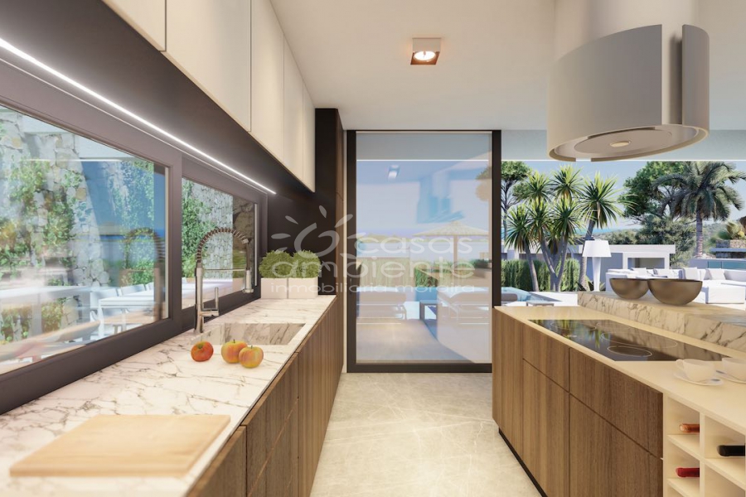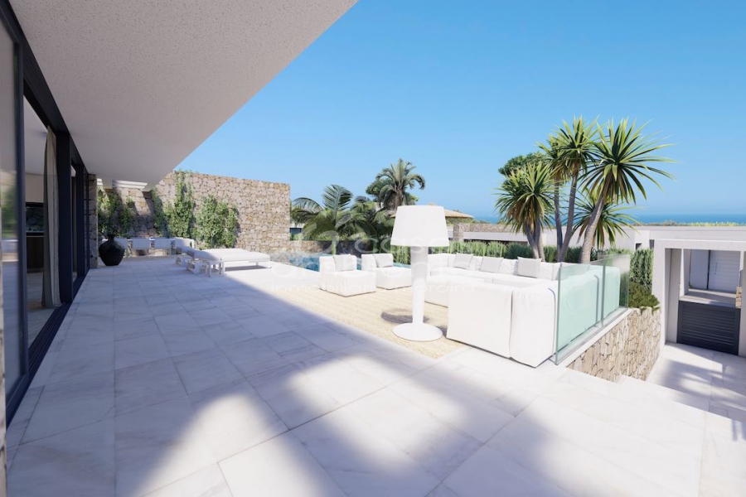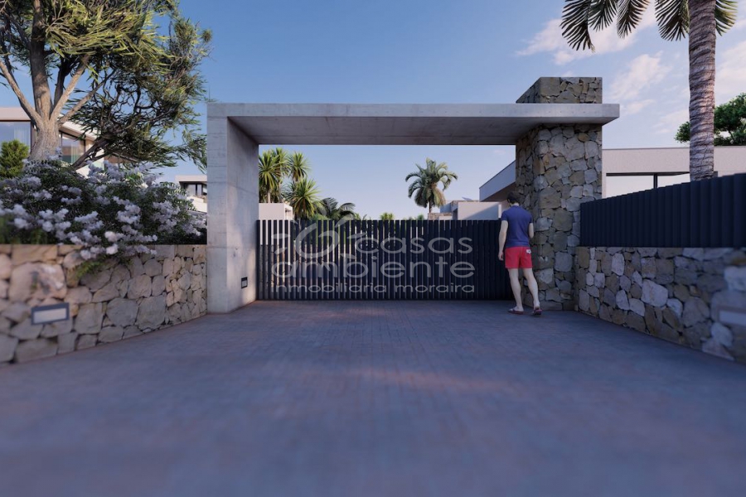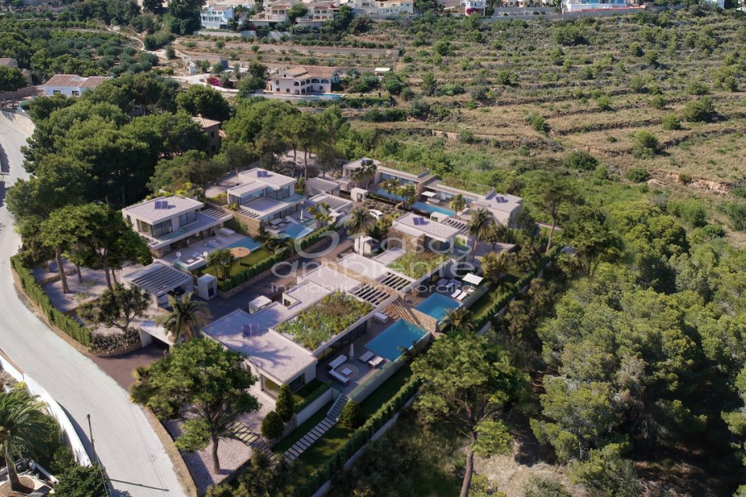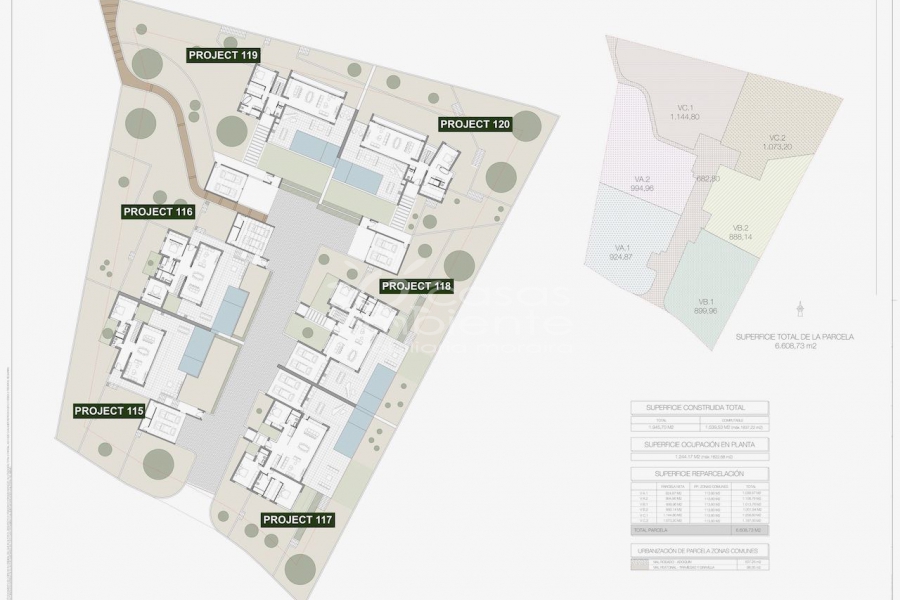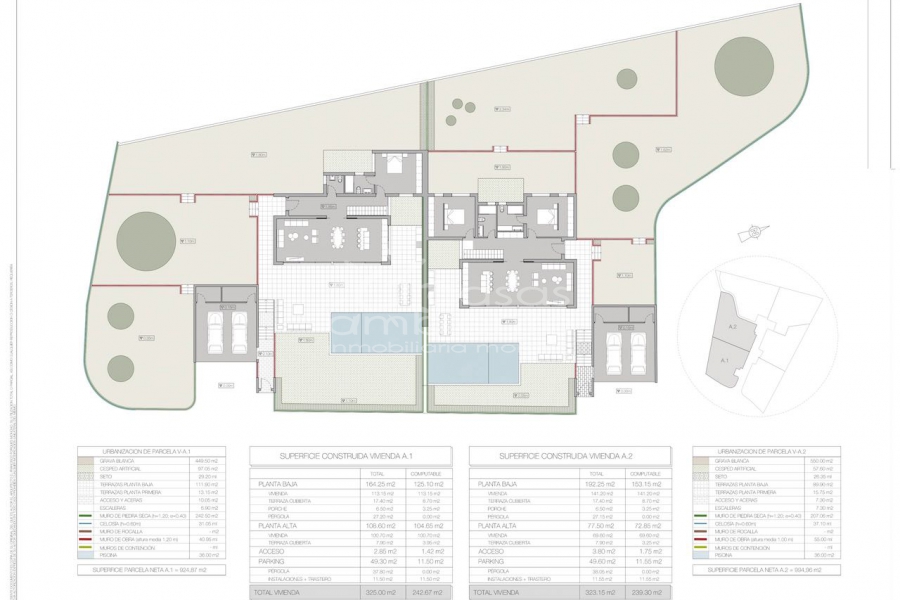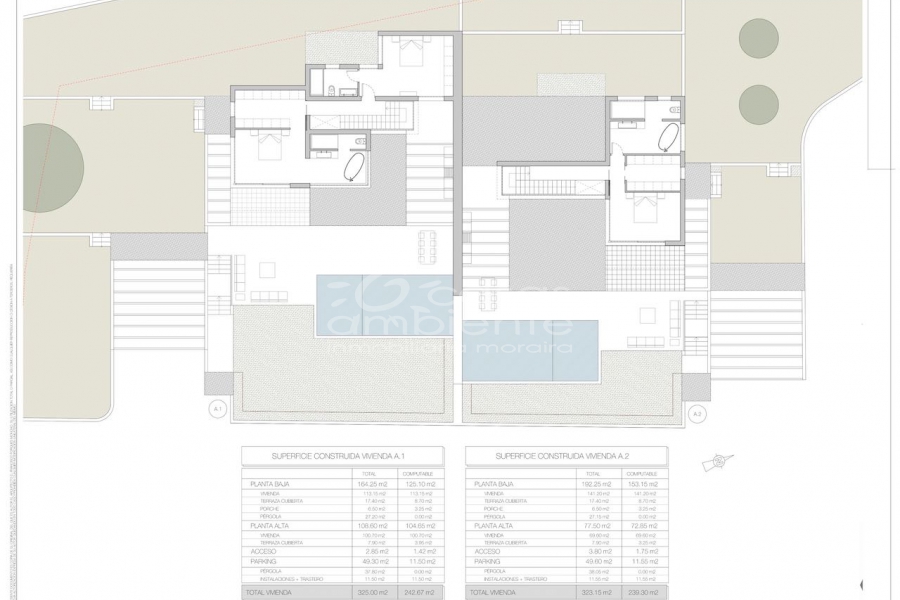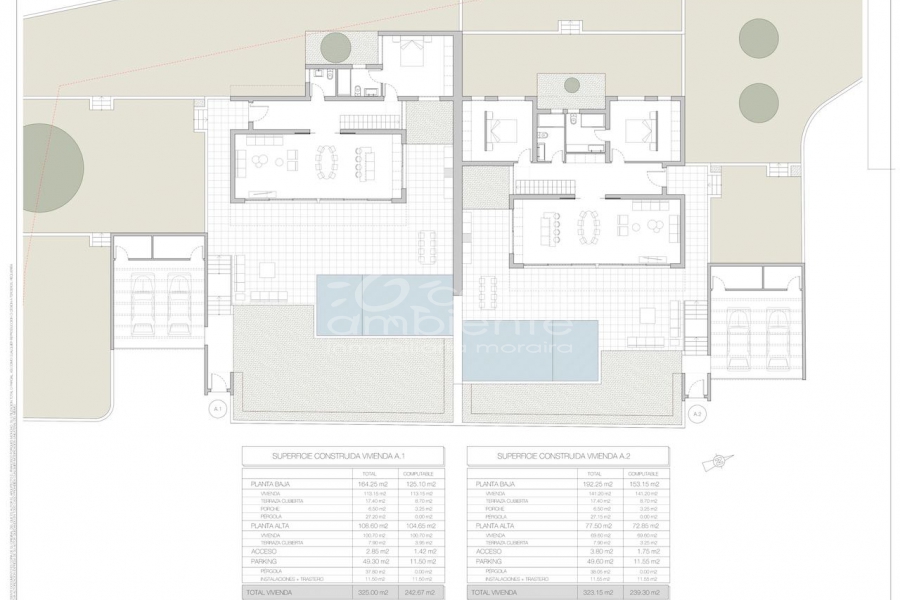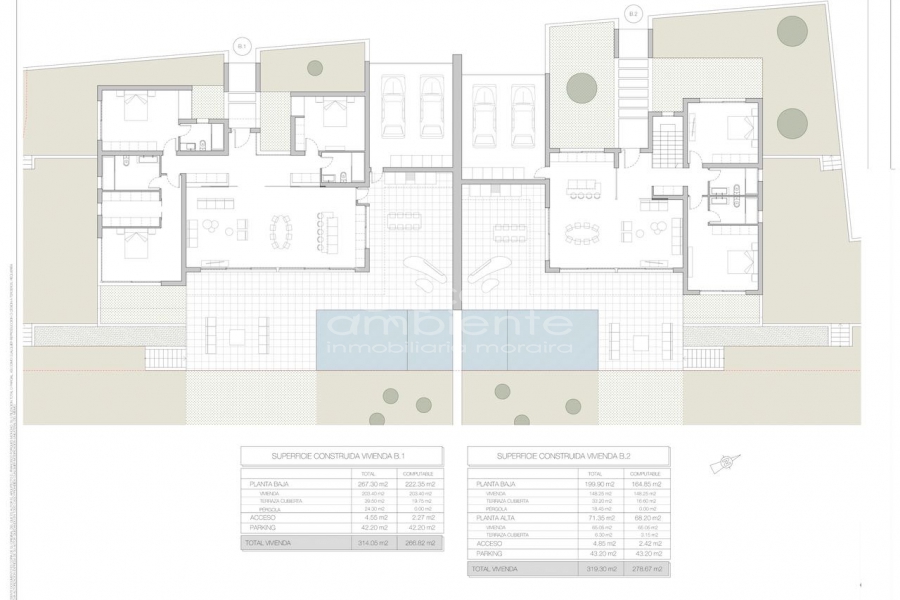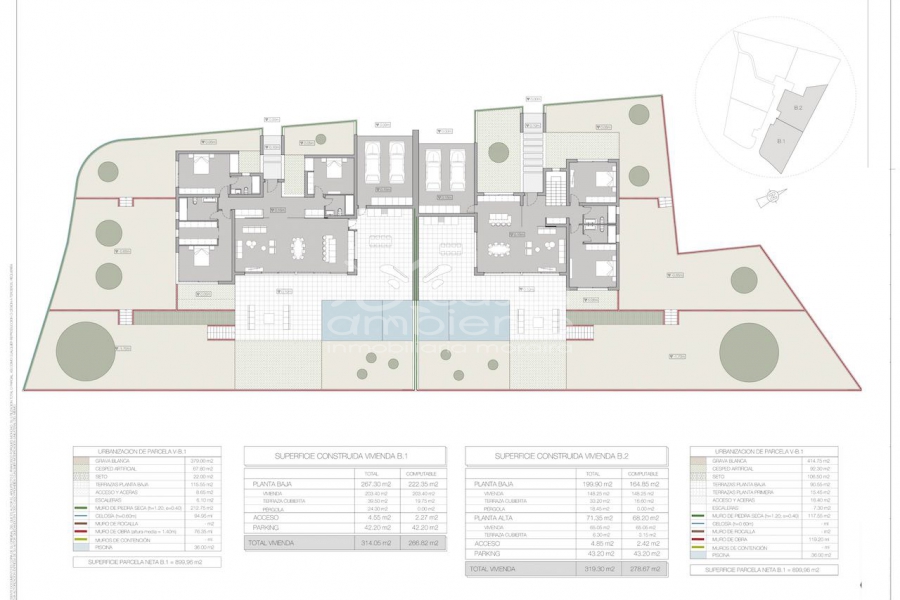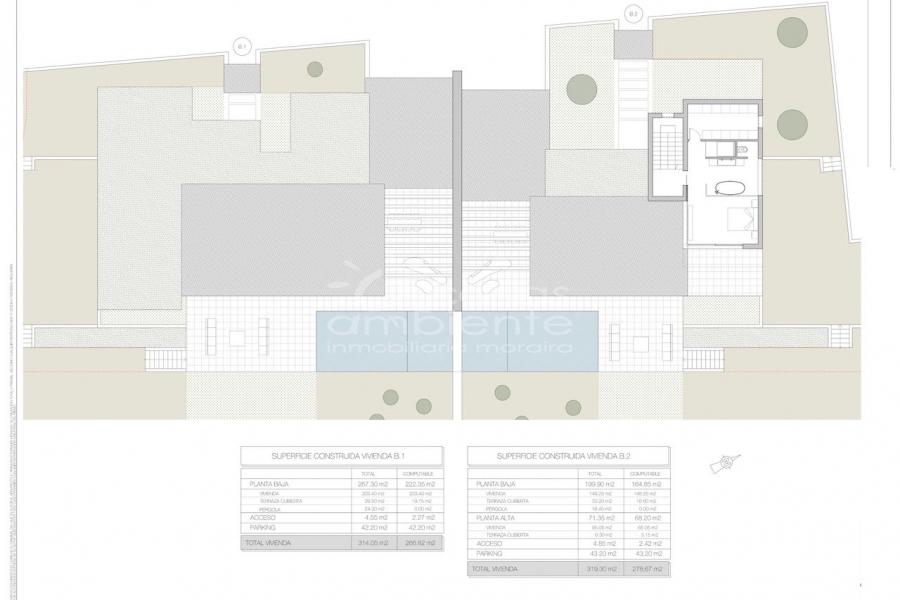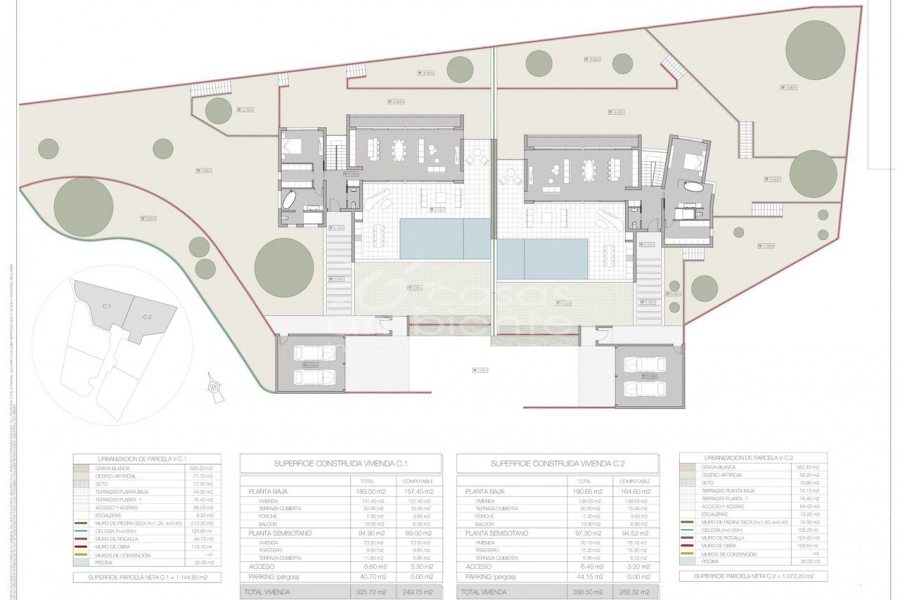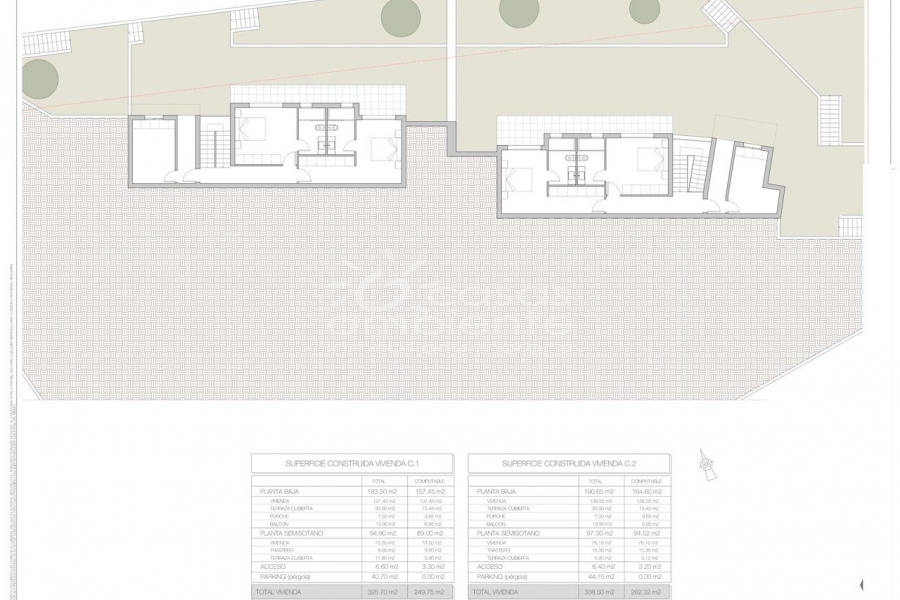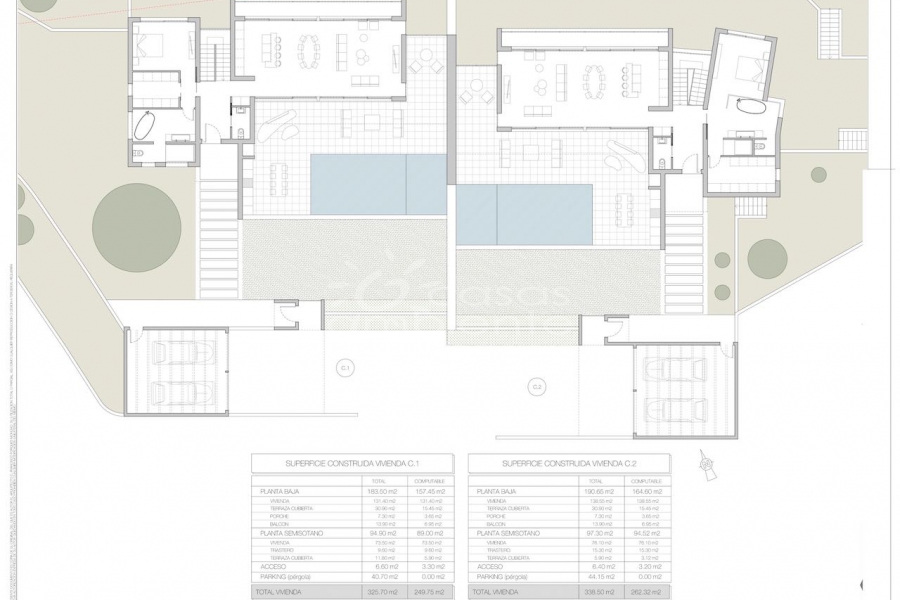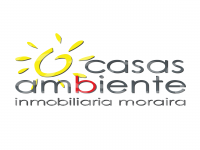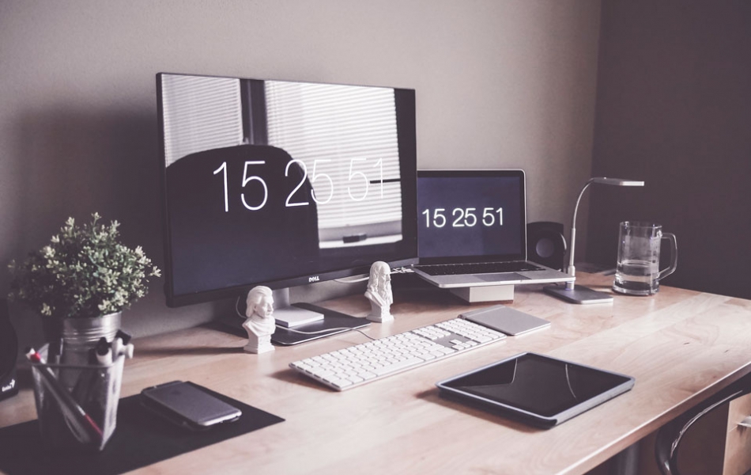Project for Six New Villas in Moraira, Pinar de l'Advocat
6 Fantastic New Build Villas for Sale in Pinar de l'Advocat, Moraira
This Excellent Project in Moraira includes 6 new modern houses where the quality of execution, architectural innovation, the development of unique ideas and harmonisation of the architecture with the environment, makes this one of the most exclusive projects in the Costa Blanca.
Each villa has been designed specifically adapted to its plot, each with an exclusive design, its own character and integrated into the surroundings.
INTERNAL LAYOUT (model A1): PRICE 1.080.000 euros
Main floor (164,25m2): Luminous living-dining area with direct access to the swimming pool terrace, open-plan kitchen with cooking island, generous double bedroom suite, guest toilet & internal staircase to the upper level.
Top floor (108,60m2): Spacious Master bedroom suite with dressing room and direct access to a stunning private terrace, generous double bedroom.
On the exterior terrace we find the pool with a relaxing area to enjoy the sun or dine 'al-fresco' at the barbecue. The house is surrounded by garden.
Plot: 925m2
Total build: 325m2
Total auxiliar: 169m2
Number of bedrooms: 3
Number of bathrooms: 4
INTERNAL LAYOUT (model A2): PRICE 1.080.000 euros
Main floor (192,25m2): Luminous living-dining area with direct access to swimming pool terrace, open-plan kitchen with cooking island, generous double bedroom suite, an additional spacious double bedroom, separate bathroom & internal staircase to upper level.
Top floor (77,50 m2): Spacious Master bedroom suite with dressing room and direct access to a stunning private terrace.
On the exterior terrace we find the pool with a relaxing area with BBQ, surrounded by gardens.
Plot: 995m2
Total build: 323m2
Total auxiliar: 160m2
Number of bedrooms: 3
Number of bathrooms: 3
INTERNAL LAYOUT (model B1): PRICE 1.050.000 euros
Main floor (267,30m2): Luminous living-dining area with direct access to swimming pool terrace, open-plan kitchen with cooking island, spacious Master bedroom suite with dressing room and direct access to the main terrace, two additional generous double bedrooms (one of them being “en-suite”) and one separate bathroom.
On the exterior terrace we find the pool with sun terrace and BBQ, surrounded by gardens.
Plot: 900m2
Total build: 314m2
Total auxiliar: 170m2
Number of bedrooms: 3
Number of bathrooms: 3
INTERNAL LAYOUT (model B2): PRICE 1.050.000 euros
Main floor (199,90 m2): Luminous living-dining area with direct access to swimming pool terrace, open-plan kitchen with cooking island, generous double bedroom suite, an additional spacious double bedroom, separate bathroom & internal staircase to upper level.
Top floor (71,35m2): Spacious Master bedroom suite with dressing room and direct access to a stunning private terrace.
On the exterior terrace we find the pool with a relaxing area to enjoy the sun or dine at the barbecue. The house is surrounded by a garden.
Plot: 900m2
Total build: 319m2
Total auxiliar: 170m2
Number of bedrooms: 3
Number of bathrooms: 3
INTERNAL LAYOUT (model C1): PRICE 1.080.000 euros
Main floor (183,50m2): Luminous living-dining area with direct access to swimming pool terrace, open-plan kitchen with cooking island, spacious Master bedroom suite with dressing room, guest toilet & internal staircase to lower level.
Lower floor (94,90m2): Two generous double bedroom suites with fitted wardrobes and storage room.
On the exterior terrace we find the pool with a relaxing area to enjoy the sun or dine at the barbecue. The house is surrounded by a garden.
Plot: 1.145m2
Total build: 326m2
Total auxiliar: 227m2
Number of bedrooms: 3
Number of bathrooms: 4
INTERNAL LAYOUT (model C2): PRICE 1.080.000 euros
Main floor (190,65m2): Luminous living-dining area with direct access to swimming pool terrace, open-plan kitchen with cooking island, spacious Master bedroom suite with dressing room, guest toilet & internal staircase to lower level.
Lower floor (97,30m2): Two generous double bedroom suites with fitted wardrobes and storage room.
On the exterior terrace we find the pool with a relaxing area to enjoy the sun or dine at the barbecue. The house is surrounded by a garden.
Plot: 1.073m2
Total build: 339m2
Total auxiliar: 210m2
Number of bedrooms: 3
Number of bathrooms: 4
Currency exchange
- Pounds: 899.010 GBP
- Russian ruble: 0 RUB
- Swiss franc: 1.016.400 CHF
- Chinese yuan: 8.099.595 CNY
- Dollar: 1.118.565 USD
- Swedish krona: 12.247.200 SEK
- Norwegian krona: 12.353.250 NOK
- January 0 €
- February 0 €
- March 0 €
- April 0 €
- May 0 €
- June 0 €
- July 0 €
- August 0 €
- September 0 €
- October 0 €
- November 0 €
- December 0 €






