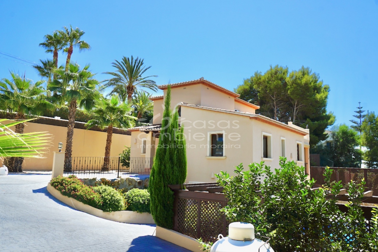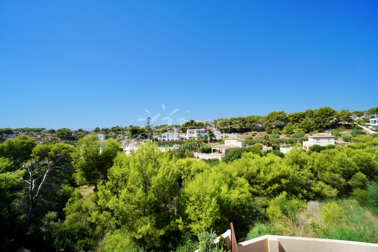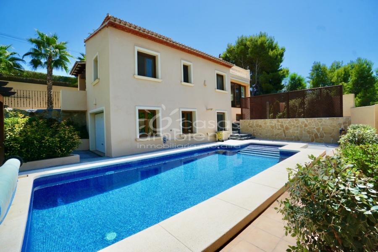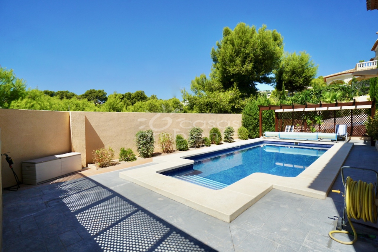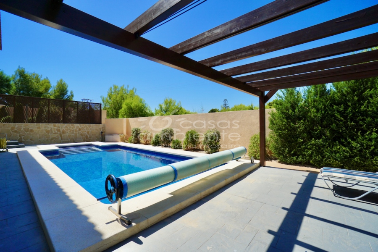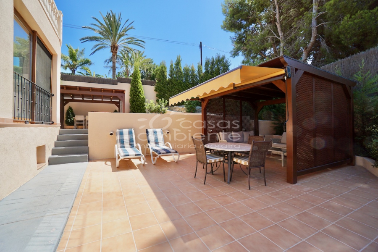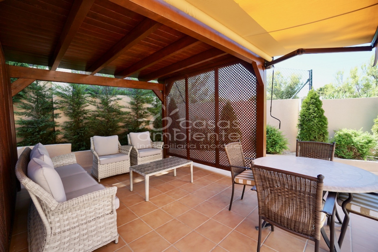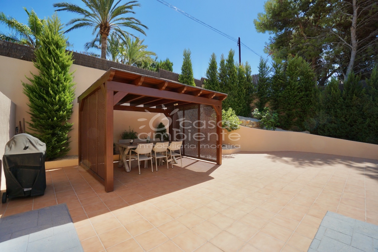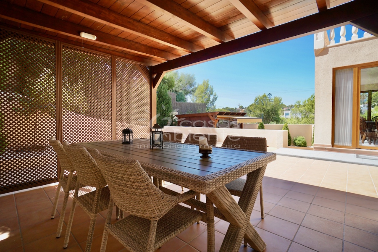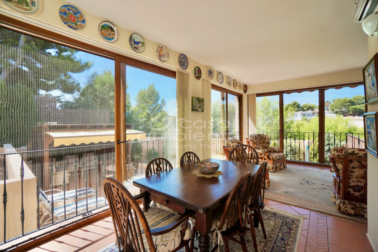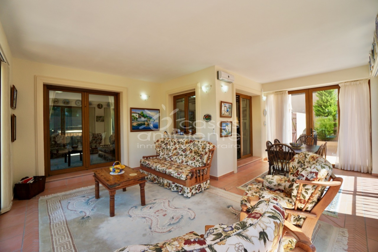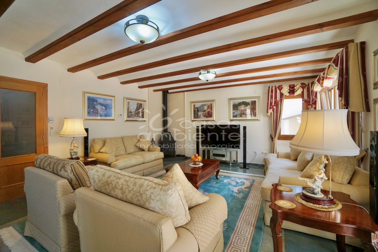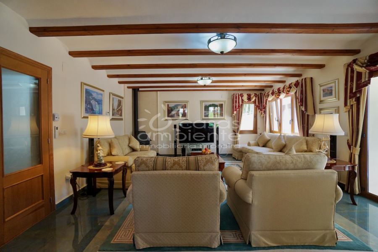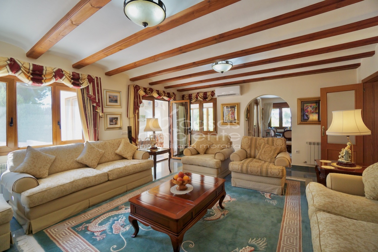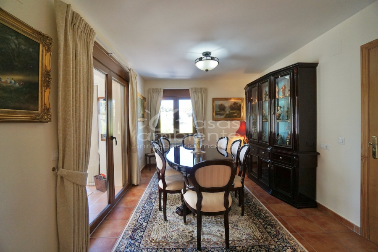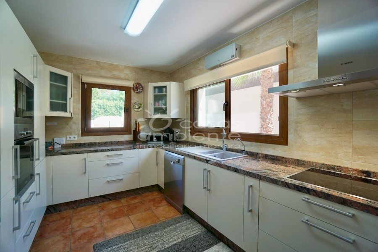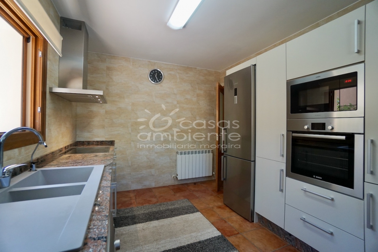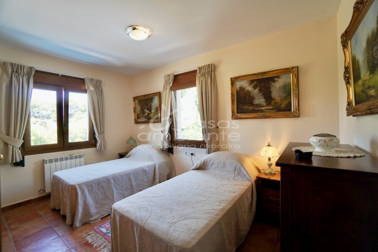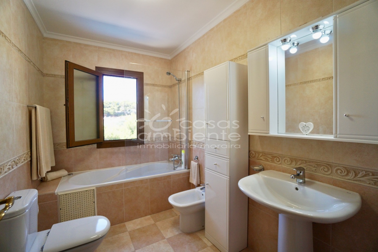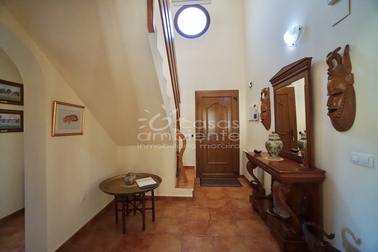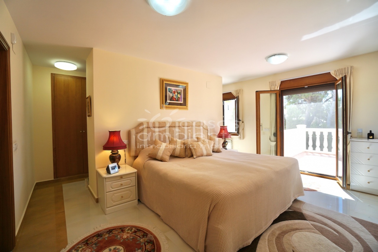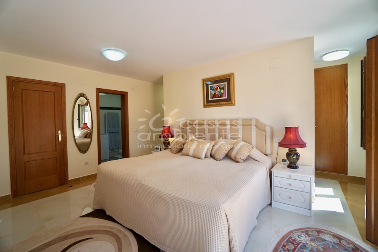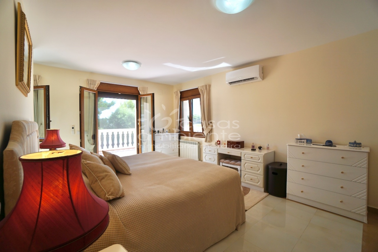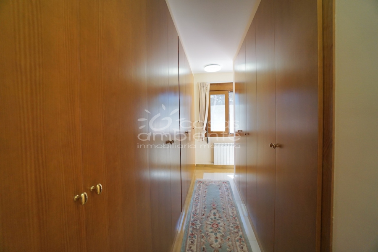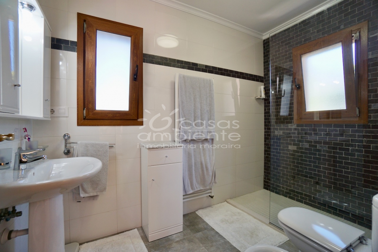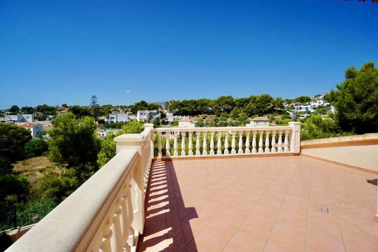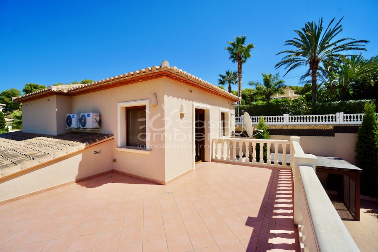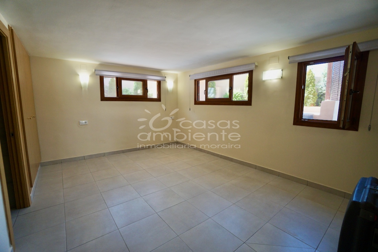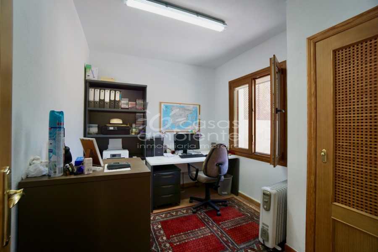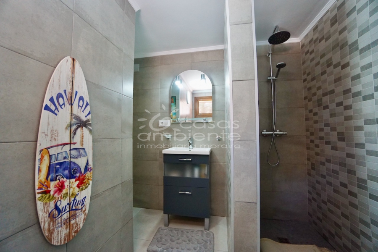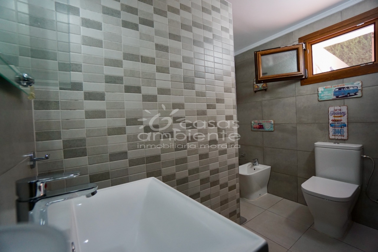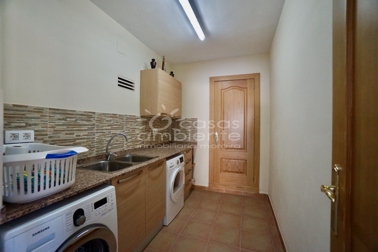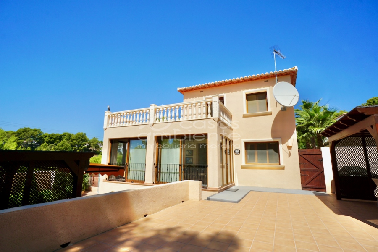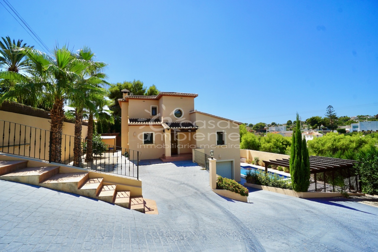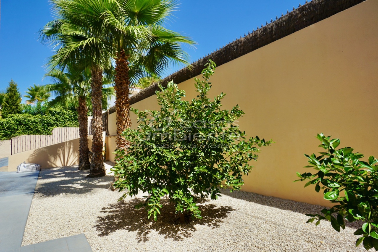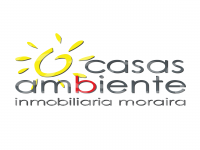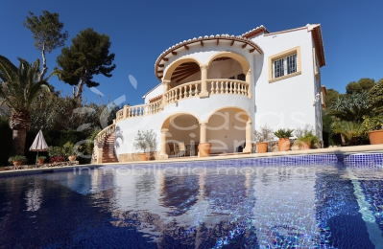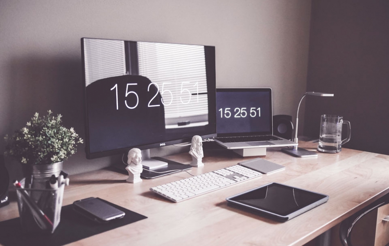Villa in Benissa, La Fustera
Villa for Sale on the Coast of Benissa, La Fustera
A Beautiful and Spacious Detached Villa, located just a short walk from the fabulous sandy beach and restaurants at La Fustera on the Benissa Costa.
The property has been completely refurbished to a very high standard. Designed over 3 levels with an ideal south & south-west orientation, providing excellent family accommodation.
The villa is approached via a long, sweeping driveway, which provides parking for at least 4 cars or perhaps a motorhome. There is also an integral garage.
The main entrance opens into a welcoming hallway leading to the fully-fitted, modern kitchen and the bright and spacious lounge with contemporary log burning stove and barrelled and beamed ceilings. French doors lead out to a beautiful, glazed naya, large enough to enjoy dining and relaxing whilst enjoying the wonderful open and mountain views. An archway from the lounge also takes you into the spacious dining area, which again has access to the glazed naya, overlooking a lovely private terrace with pergola. This room has previously been used by the owners as another guest bedroom.
Also, on the main level you will find a double bedroom and family bathroom.
From the hallway, stairs lead up to the impressive Master Suite, with walk-in dressing room providing ample built-in wardrobes, and en-suite bathroom. French doors open out to a lovely south/south-west facing balustraded terrace.
On the lower level, there is a separate guest apartment, with one bedroom and en-suite shower room, and another room which is currently being used as an office but could easily be an additional bedroom. There is also a utility room, housing the washing-machine, tumble-dryer, etc. The apartment has direct access to the private pool and terrace.
Outside, there is an inviting 10x4m south-west private pool with Roman steps and cover, surrounded by a terrace with ample room for sunbathing and a pergola at one end. There are two further south-facing terraces with pergolas, ideal for relaxing in the shade and dining al-fresco in our incredible Mediterranean climate. The enchanting gardens are private and very well-maintained, dotted with palms, yucca and citrus trees with the benefit of automatic irrigation.
Key Features:
- Open & Mountain Views
- Double Glazed Windows with Mosquito Nets
- Hot & Cold Air-Con Throughout
- Log Burning Stove
- Gas Central Heating with Radiators
- Glazed Naya
- Guest Apartment
- Utility Room
- Several Terraces
- 10x4m Private Pool
- Electric Gates
- Extended Driveway
- Garage
This spacious villa is presented in immaculate condition throughout and at only 600 metres to the beautiful sandy bay at La Fustera, should be viewed to be fully appreciated!
Currency exchange
- Pounds: 397.133 GBP
- Russian ruble: 0 RUB
- Swiss franc: 452.213 CHF
- Chinese yuan: 3.586.731 CNY
- Dollar: 495.504 USD
- Swedish krona: 5.374.610 SEK
- Norwegian krona: 5.406.090 NOK
- January 0 €
- February 0 €
- March 0 €
- April 0 €
- May 0 €
- June 0 €
- July 0 €
- August 0 €
- September 0 €
- October 0 €
- November 0 €
- December 0 €






