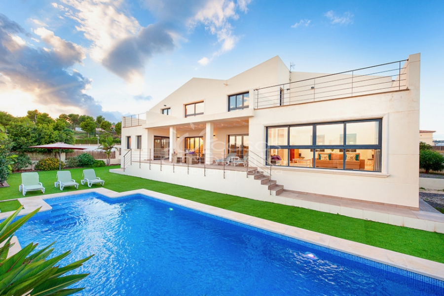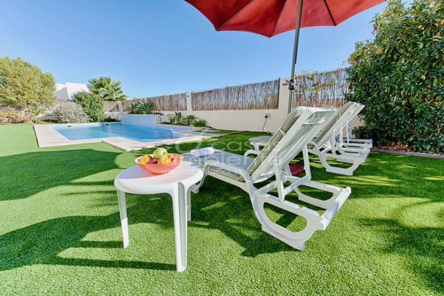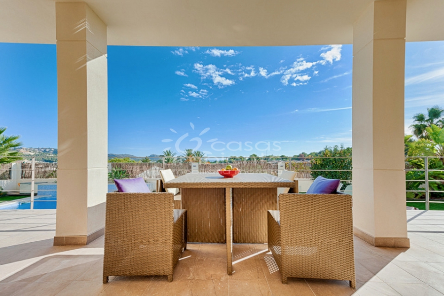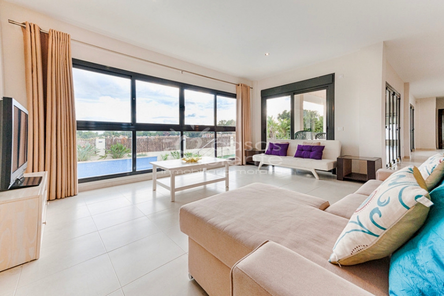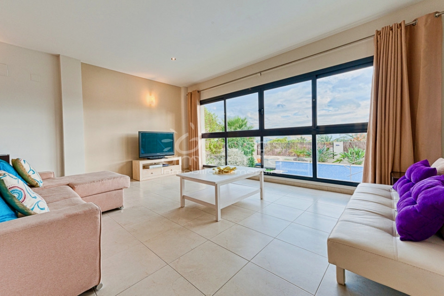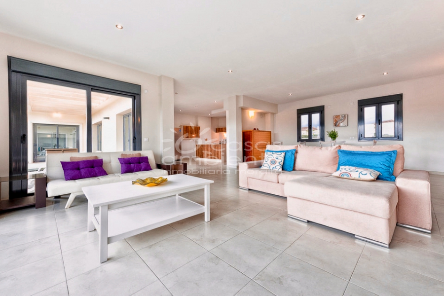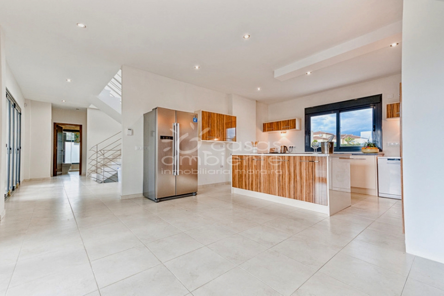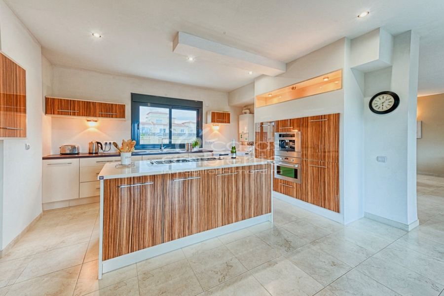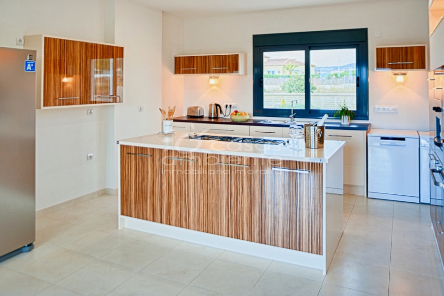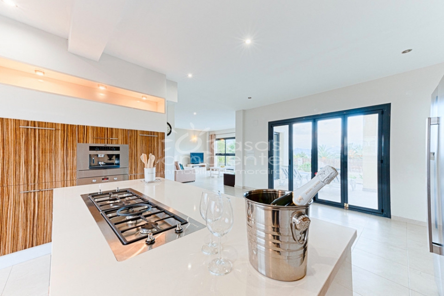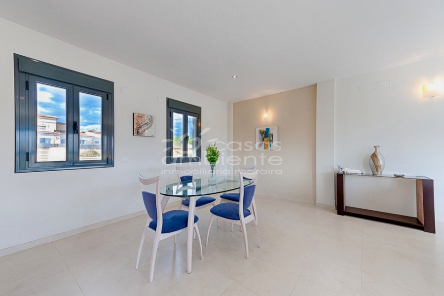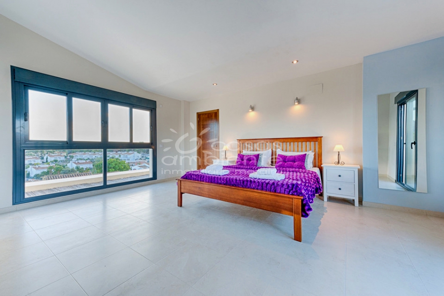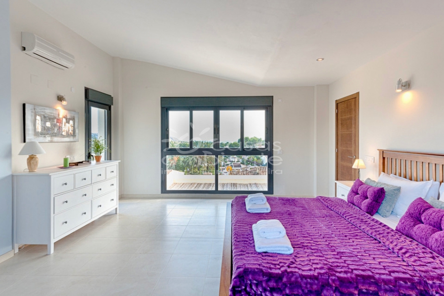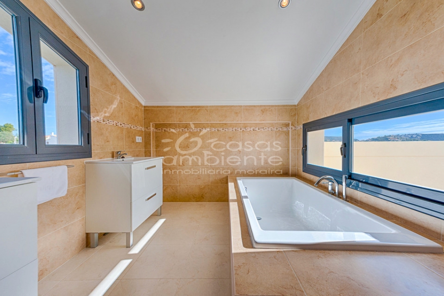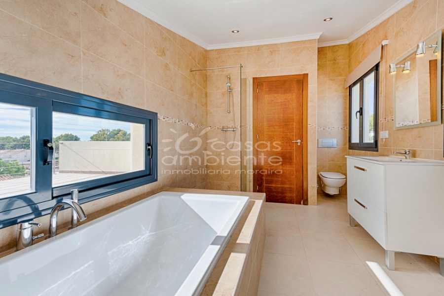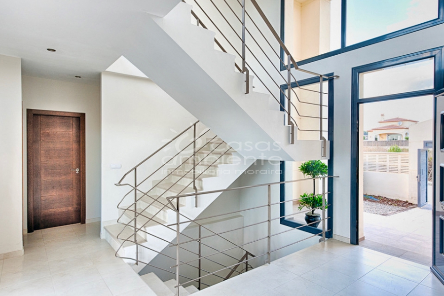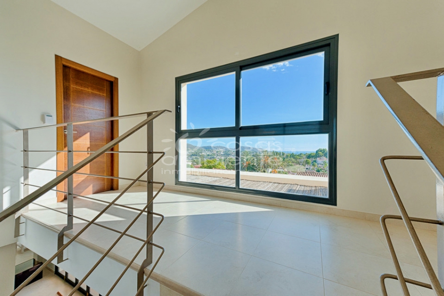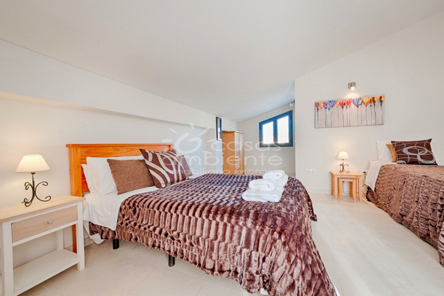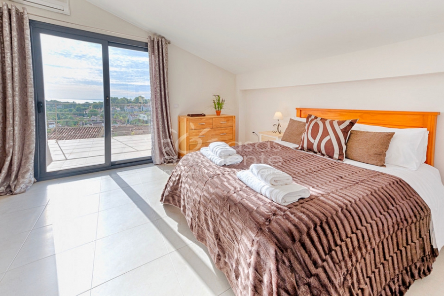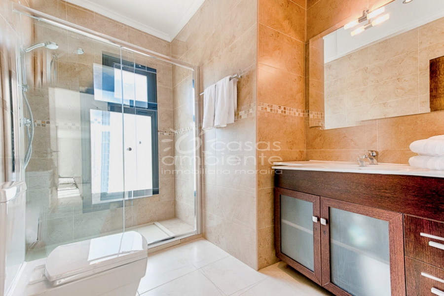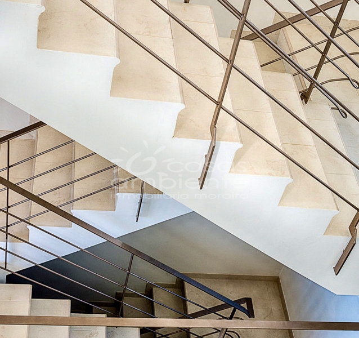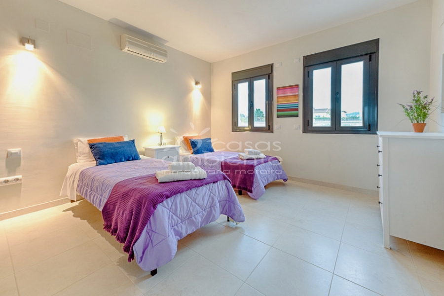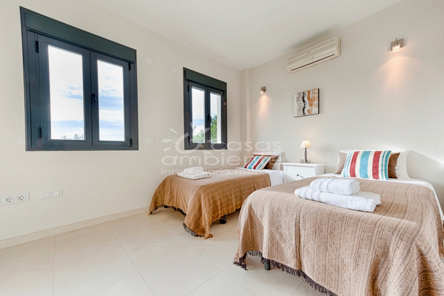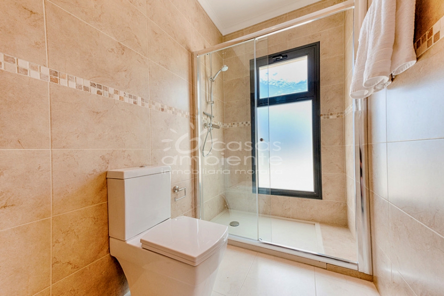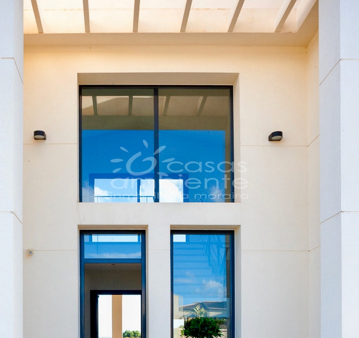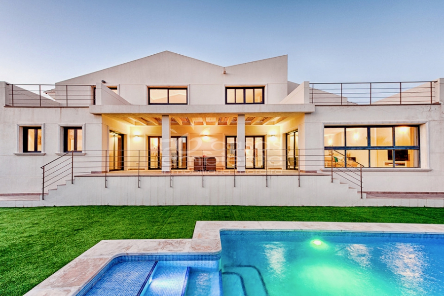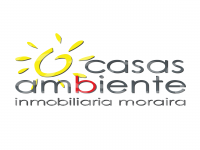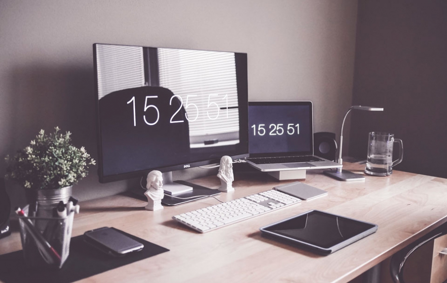Villa in Moraira, La Sabatera
Spacious Villa for Sale in Moraira, La Sabatera
This spacious, contemporary villa is located in the La Sabatera / Tabaira area of Moraira, just a short walk from local amenities and close to the centre of Moraira, with its fabulous beaches and cosmopolitan bars and restaurants.
This is the largest property in this development offering uninterrupted views across the valley to the sea, as well as to the north, with a good level of privacy. The villa has been constructed to very high standards, with wide-open living spaces. This modern urbanisation has an excellent infrastructure with wide roads, pavements, street lights, mains drainage, underground cables and metered gas.
The property is accessed via a double-height entrance porch which leads into a large, bright hallway with feature staircase and into a large, open-plan kitchen/diner and lounge. This area has a total floor space of 80m2. The lounge has a built-in, highly efficient pellet stove, and pre-installation for air-conditioning. The open-plan kitchen is modern with Silestone worktops and all integrated appliances, as well as a free-standing American fridge-freezer. Patio doors lead from the kitchen and hallway into a large shaded naya which overlooks the pool and gardens.
The ground floor accommodation also includes a bathroom with walk-in shower, basin with vanity unit and WC. There are also two double bedrooms, one with patio doors leading directly out to the rear gardens.
The impressive open staircase leads up to the first floor with galleried landing offering extensive views across the valley to the sea to the south and across the vineyards to the north.
The spacious master bedroom includes a dressing area, balcony and a large en-suite bathroom, with sunken bath (with sea views), twin basins with vanity units, shower cubicle and WC. The master bedroom also has a large south-facing private terrace that measures 5m x 4m. The second double bedroom on this floor is also spacious with its own en-suite bathroom and sliding double glazed doors out on to its own private terrace.
All four bedrooms have air-conditioning units.
A stairway from the ground floor leads down to the basement level which has been designed to allow natural light into all areas.
In total the unconverted basement space measures 220m2, sufficient to create further accommodation, a separate guest apartment or a fantastic leisure space with a gym, sauna, studio, cinema room, etc.
To the outside, the rear gardens mainly consist of artificial grass with a wide selection of mature trees and shrubs.
The 11m x 4.5m pool is larger than average and there is also pre-installation for a pool-side shower. The driveway to the side of the villa provides ample space for three or four vehicles.
Key Features:
- Underfloor Heating
- Solar Heated Hot Water
- Electric Gates
- Air-Conditioning
- Private Heated 11 x 4.5m Pool with Multi-Colour LED Lights & Fountains
- South-Facing Orientation
- Pellet Burning Stove
- Electric Blinds & Mosquitera Nets
- Mains gas and drainage
Call us now to arrange your viewing appointment!
(Please be advised that this property is currently having some renovation work done. It is due to finish soon, but it may not be perfect for your visit.)
Currency exchange
- Pounds: 785.156 GBP
- Russian ruble: 0 RUB
- Swiss franc: 894.235 CHF
- Chinese yuan: 7.264.080 CNY
- Dollar: 997.215 USD
- Swedish krona: 10.898.400 SEK
- Norwegian krona: 11.175.325 NOK
- January 0 €
- February 0 €
- March 0 €
- April 0 €
- May 0 €
- June 0 €
- July 0 €
- August 0 €
- September 0 €
- October 0 €
- November 0 €
- December 0 €






